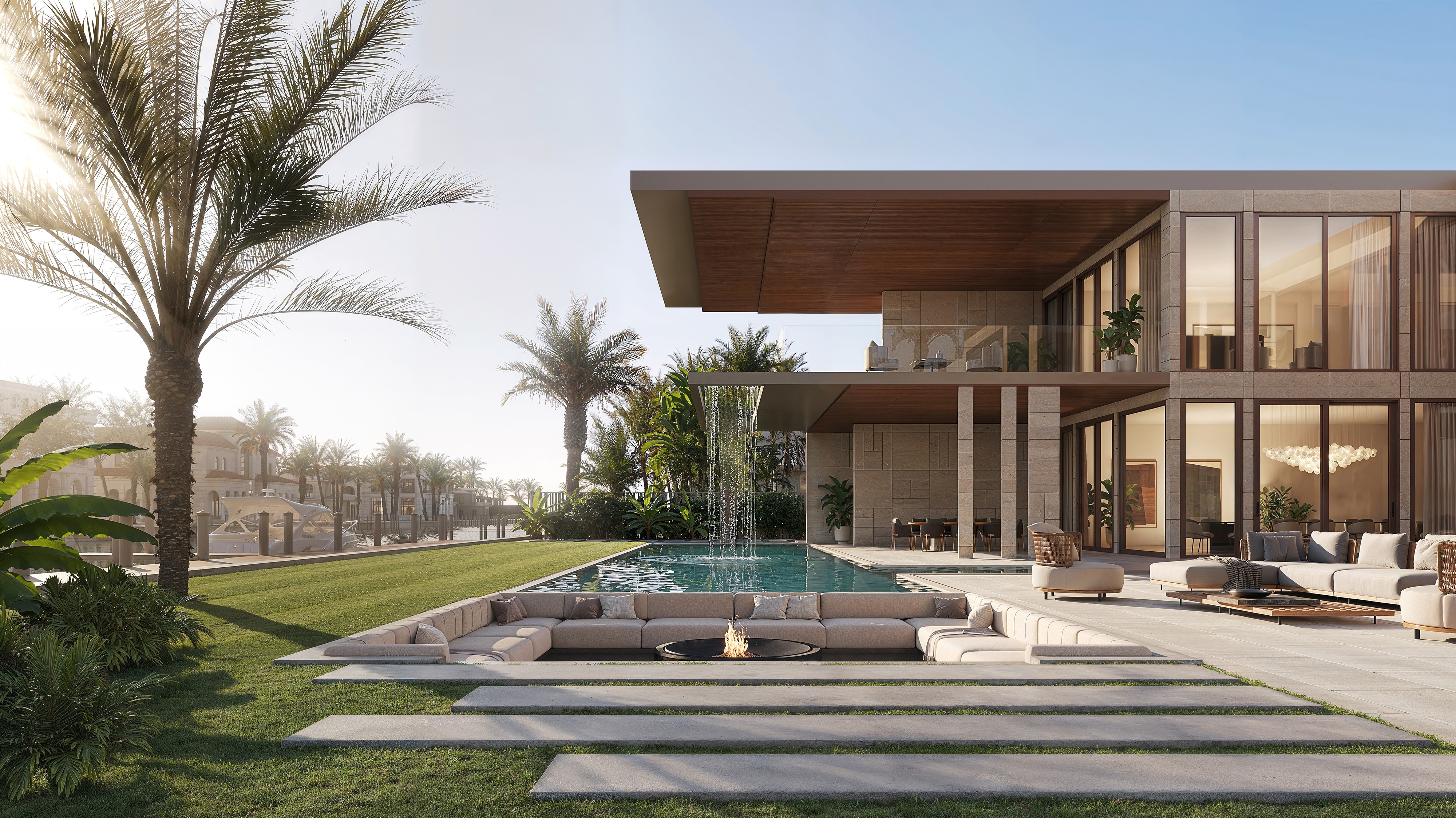A Warm Geometry
15 South Residence is a premium architectural visualization project located at the edge of Dubai’s urban and desert landscape. Designed as a sanctuary of calm within the city, the residence explores desert modernism through restrained forms, controlled light, and a refined material palette.
The architectural CGI emphasizes clean horizontal lines, textured raw surfaces, and a balanced composition that allows light and shadow to define the space. Natural stone, warm concrete tones, and subtle detailing create a dialogue between the harshness of the desert environment and the softness of modern luxury living.
This visualization showcases contemporary residential architecture in Dubai, blending urban sophistication with a sense of stillness and privacy. The project is designed for high-end real estate presentation, architectural portfolios, and premium residential marketing, highlighting the power of minimalism and material honesty in modern desert architecture.
The building’s rectilinear form stands with quiet confidence, wrapped in sand-toned concrete and soft stone that mirror the surrounding landscape. Floor-to-ceiling windows and deep balconies invite natural light to sculpt each space throughout the day, while framing vistas of palm-lined streets and boundless sky.
Year
2025
Duration
2 months
Client
Private Client
Interiors of Serenity
Inside, the atmosphere shifts from minimalism to intimacy. The apartments pair oak joinery with limestone floors and subtle textiles in beige and taupe, creating a seamless connection to the outdoors. Floating pendant lights, sculptural furniture, and carefully curated artworks speak of understated luxury. Each detail, from the marble side tables to the custom millwork, celebrates craftsmanship and calm.
Spaces for Living Well
Amenities unfold as a serene resort narrative. A rooftop pool glistens under the desert sun, surrounded by native greenery and lounge terraces. The fitness suite—bathed in soft daylight—blends functionality with design purity. Communal lounges and shaded courtyards encourage connection, while maintaining a deep sense of privacy.
SEO
desert modernism architectural visualization Dubai
luxury urban residence CGI
minimalist desert house rendering
high-end residential architecture visualization
modern luxury villa Dubai render
architectural CGI for real estate marketing
premium architectural visualization studio
View More.
Explore how Scarlet has helped businesses elevate their digital presence.









